Efficient Shower Layout Ideas for Compact Bathrooms
Designing a shower in a small bathroom requires careful planning to maximize space and functionality. Efficient layouts can create a sense of openness while providing all necessary features. Common configurations include corner showers, walk-in designs, and shower-tub combos, each offering unique benefits suited to limited space. Choosing the right layout involves assessing the bathroom's dimensions, existing plumbing, and user preferences to ensure comfort and practicality.
Corner showers make excellent use of limited space by fitting into a corner, freeing up room for other fixtures. They often feature sliding or hinged doors, which save space compared to swinging doors. These layouts work well in bathrooms with irregular shapes or when maximizing floor area is a priority.
Walk-in showers offer a sleek, open appearance that can visually expand a small bathroom. They typically have no door or a minimal glass partition, reducing visual clutter. These layouts are accessible and easy to clean, making them ideal for small spaces seeking a modern aesthetic.
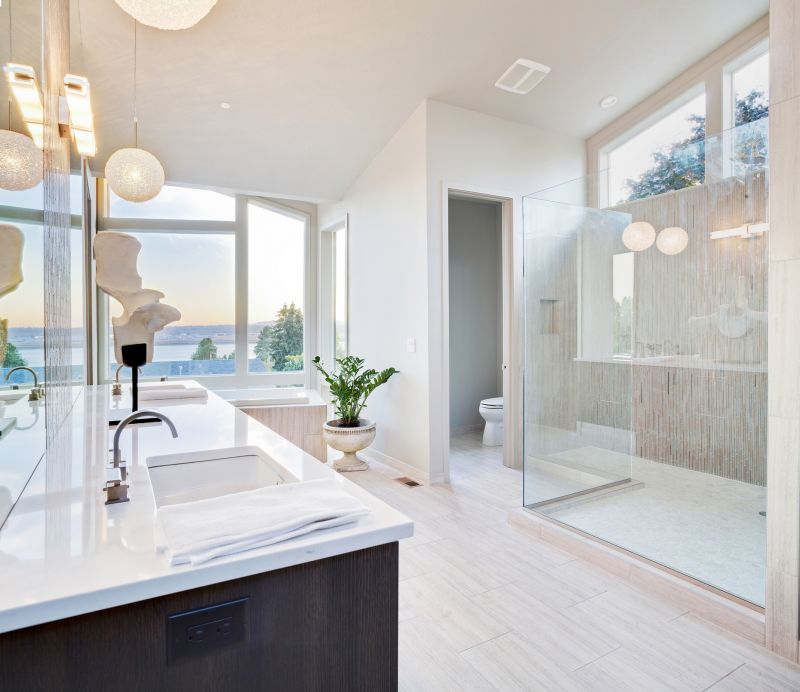
A glass enclosure enhances the sense of space by allowing light to flow freely and reducing visual barriers.
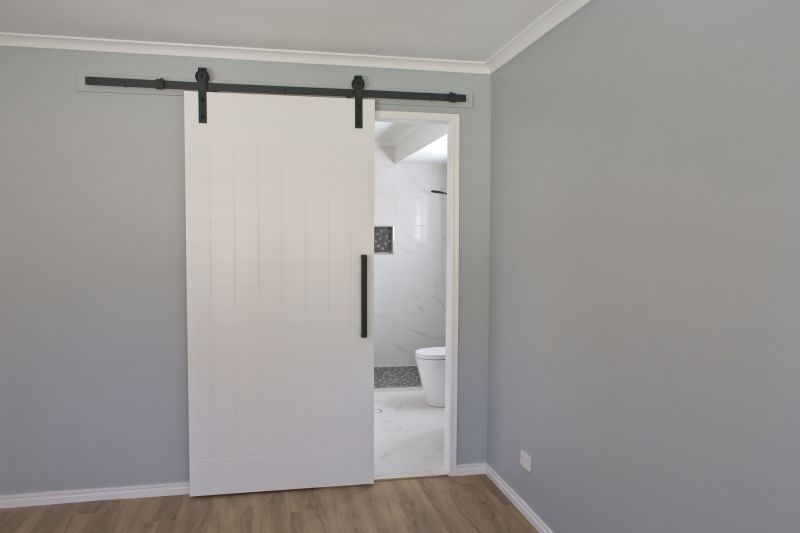
Sliding doors are space-saving, eliminating the need for clearance to open outward.
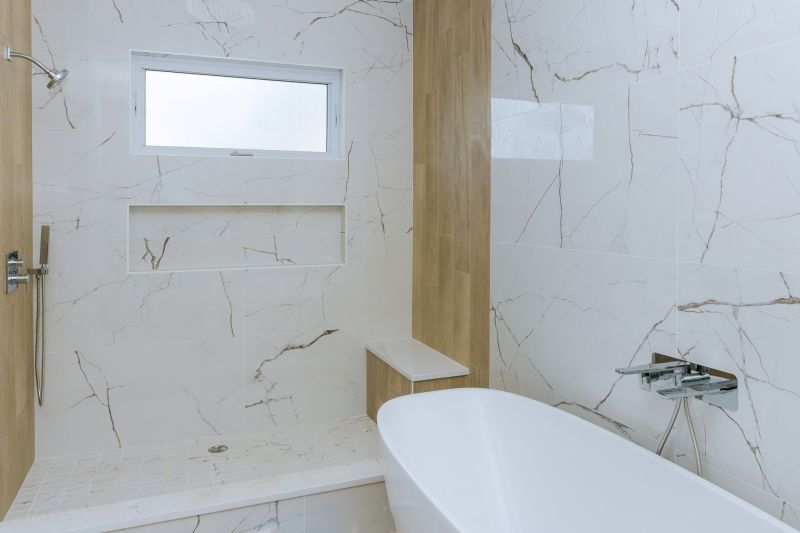
Built-in niches provide convenient storage without encroaching on shower space.
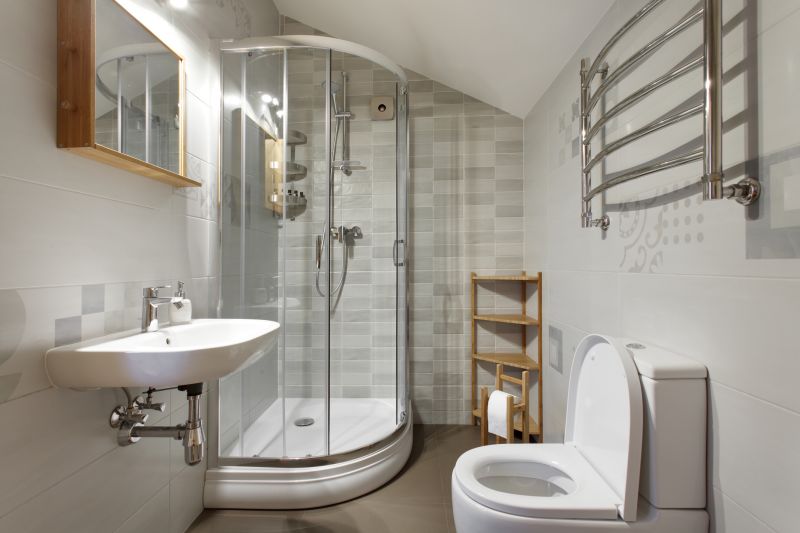
A small bench adds comfort and functionality without overwhelming the space.
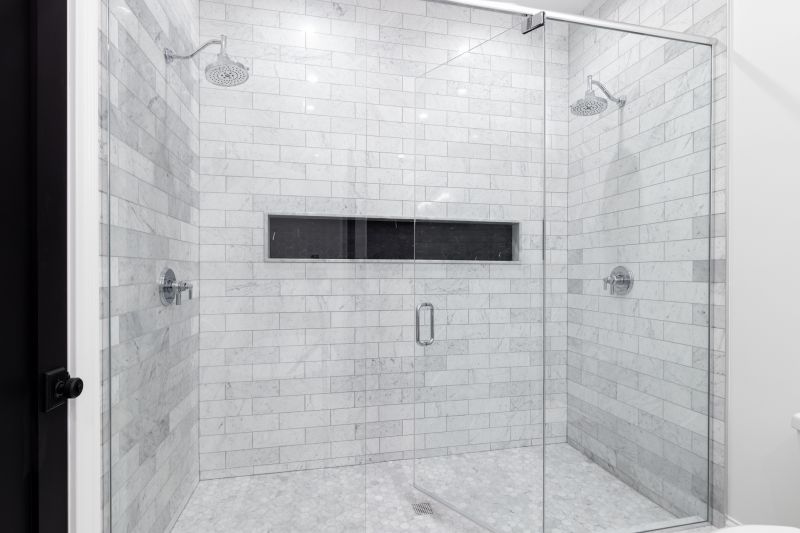
Square stalls maximize corner space and are easy to customize with various tile and fixture options.

Round enclosures introduce a softer aesthetic and can fit into irregular spaces.
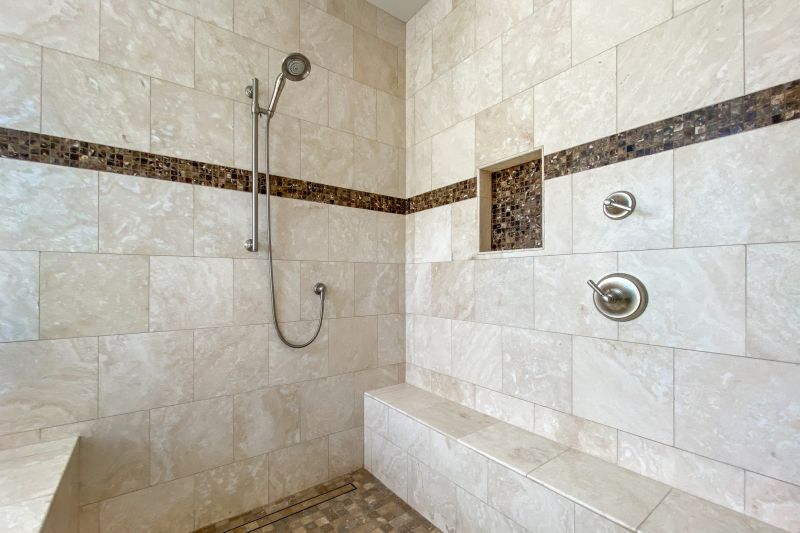
Simple lines and neutral colors create an open, uncluttered look.

Enhanced shower heads improve water coverage and comfort in small layouts.
Optimizing small bathroom shower layouts involves balancing space efficiency with comfort and style. Incorporating glass panels instead of doors can open up the room visually, while features like built-in shelves or niches keep essentials accessible without clutter. Choosing fixtures that are proportional to the space ensures a balanced look, making the shower feel larger than its actual footprint. Additionally, selecting light-colored tiles and reflective surfaces can enhance brightness and openness.
| Layout Type | Key Features |
|---|---|
| Corner Shower | Utilizes corner space, often with sliding doors, ideal for small bathrooms. |
| Walk-In Shower | Open design, minimal barriers, enhances visual space. |
| Shower-Tub Combo | Combines bathing and showering, saves space. |
| Neo-Angle Shower | Triangular shape fits into corner, maximizing space. |
| Curved Shower Enclosure | Softens room lines, adds aesthetic appeal. |
| Glass Partition Shower | Creates a seamless look, enhances light flow. |
| Shower with Built-In Storage | Niches or shelves integrated into walls for efficiency. |
| Corner Bench Shower | Provides seating without occupying extra space. |
Designing small bathroom showers involves more than just choosing a layout; it requires thoughtful integration of fixtures, storage, and aesthetic elements. Proper lighting plays a crucial role in making the space feel larger and more inviting. Clear glass panels and light-colored tiles reflect light, while strategic placement of fixtures ensures ease of movement. Every element should contribute to an open, functional environment that maximizes the limited space without sacrificing style.
Innovative solutions such as pivoting glass doors, corner benches, and built-in niches can significantly enhance usability. These features help in maintaining a clutter-free environment and improve accessibility. When planning a small bathroom shower, it is essential to consider the placement of plumbing fixtures to optimize space and reduce installation costs. Proper planning and modern design elements can turn a compact bathroom into a stylish and practical space.

